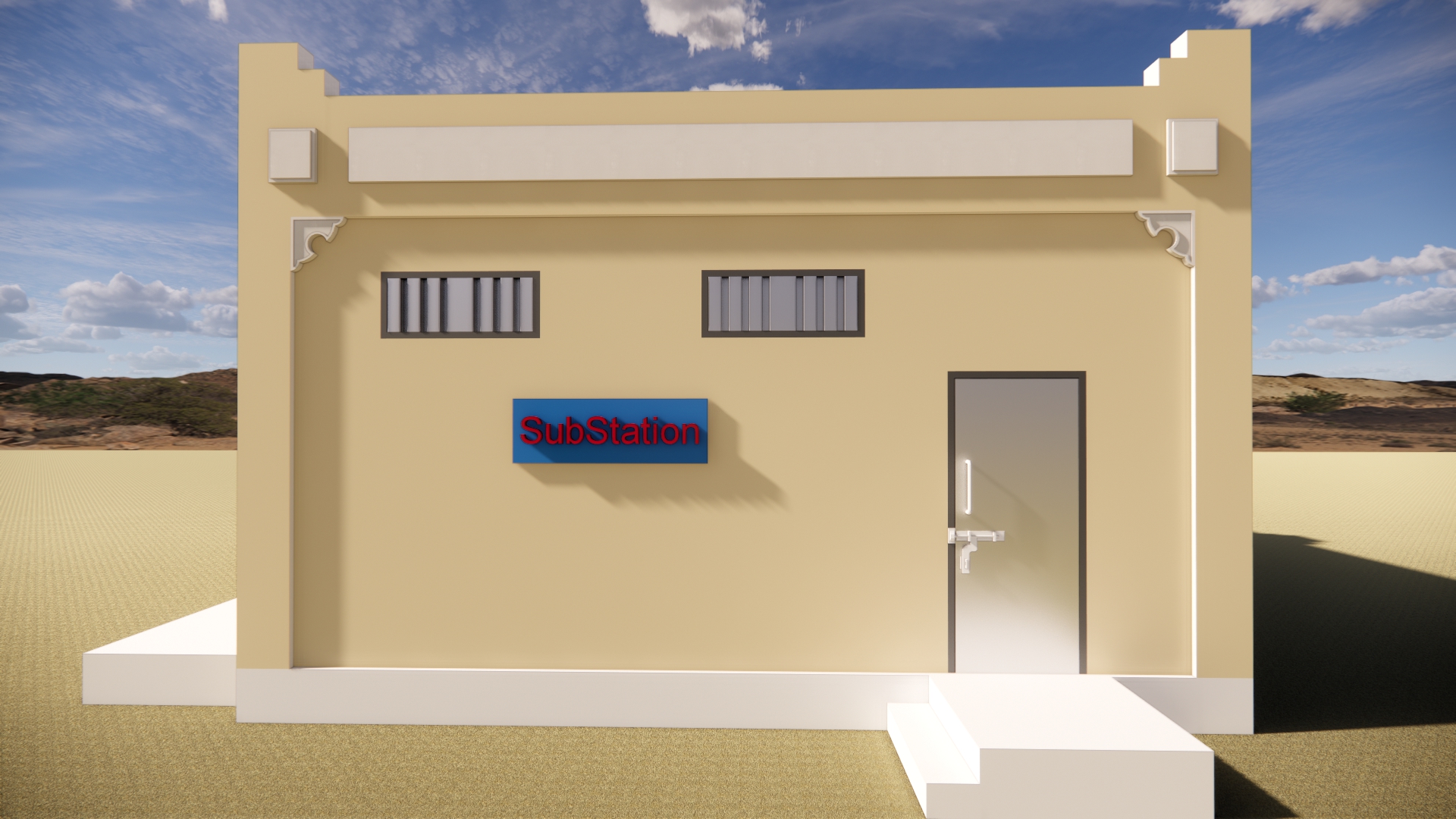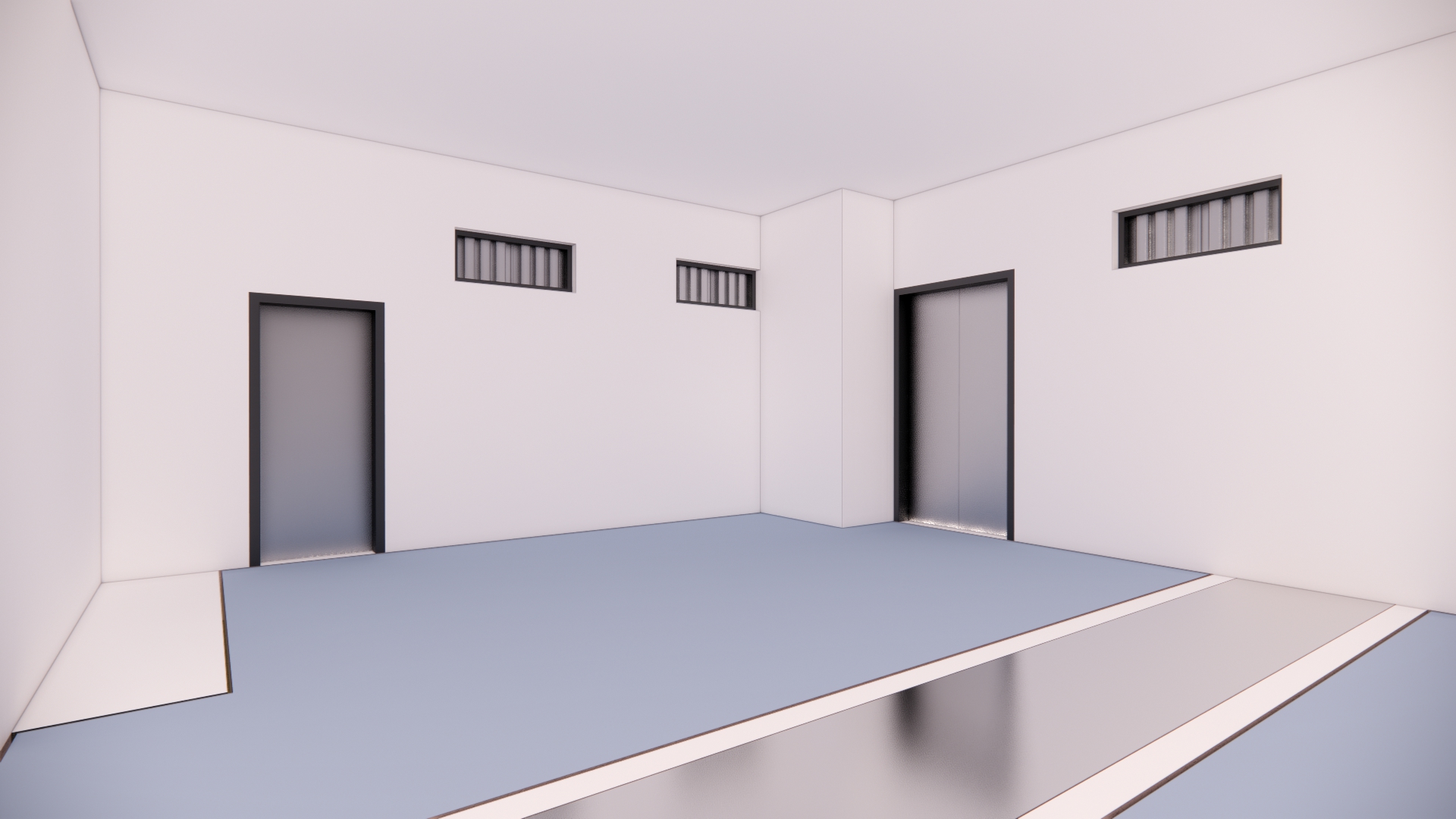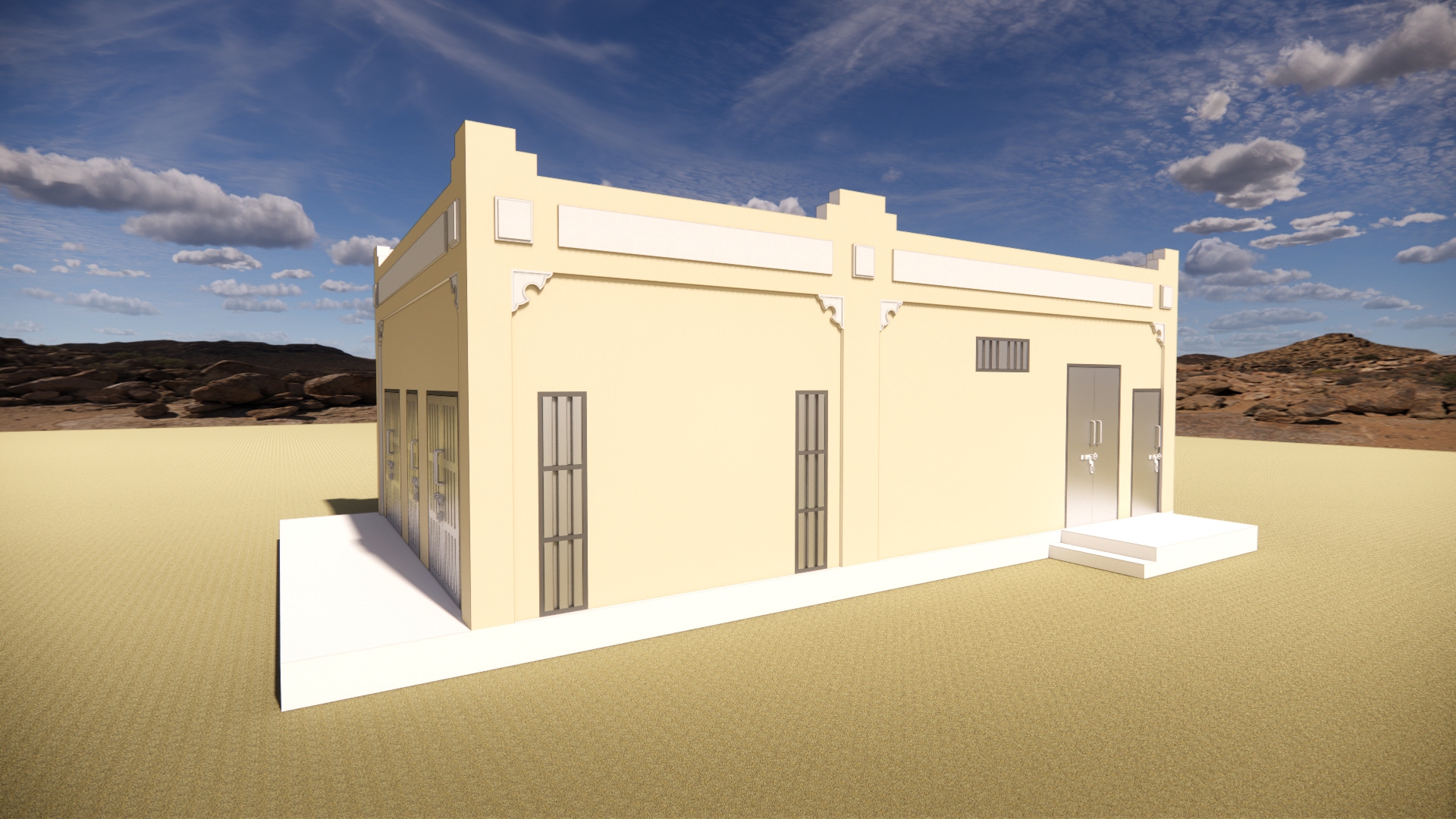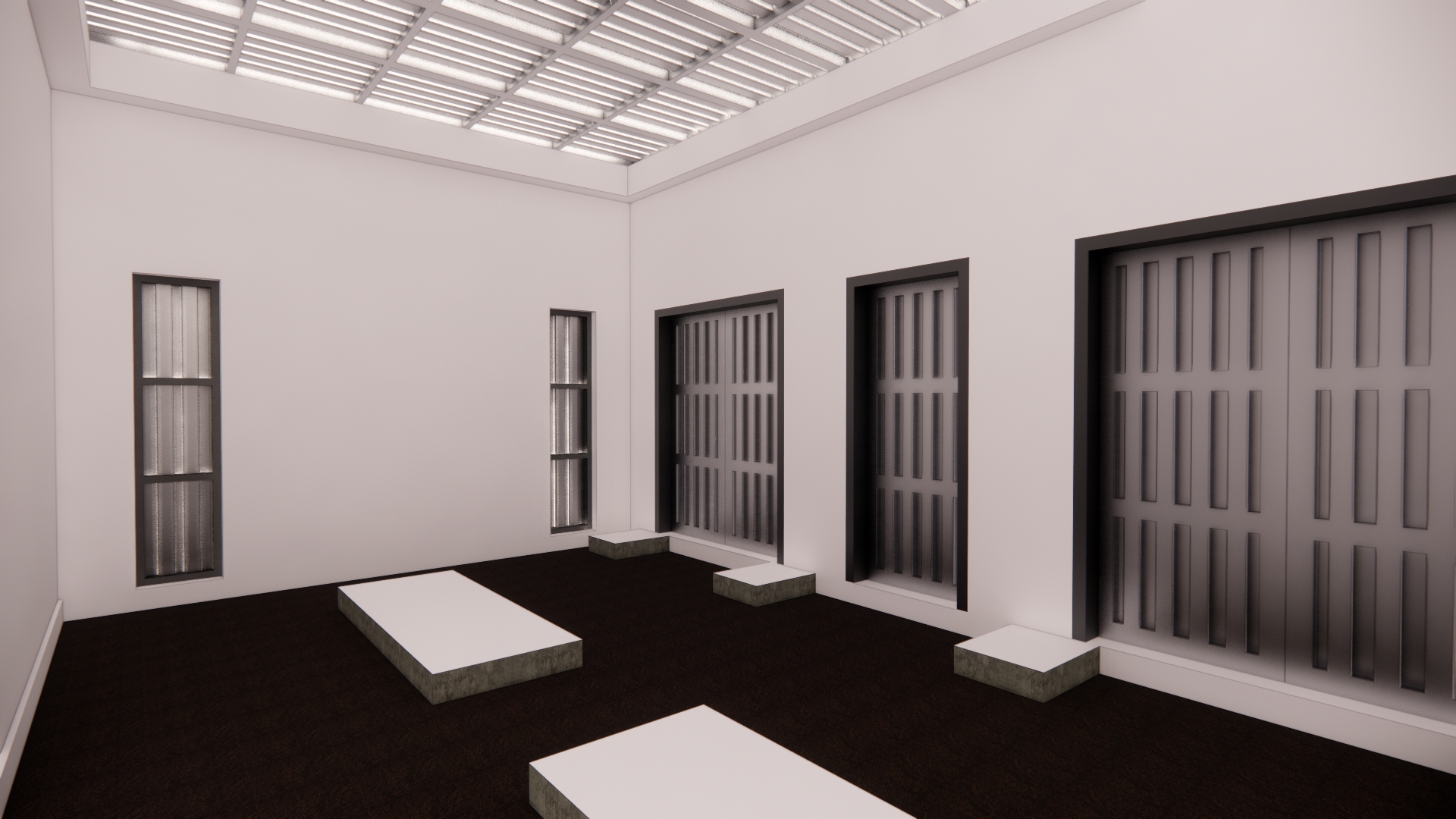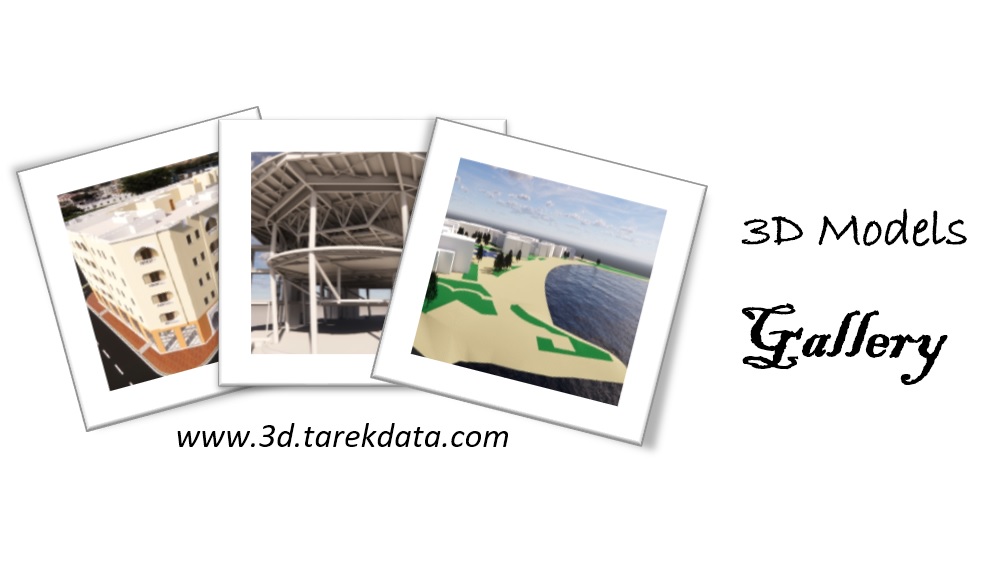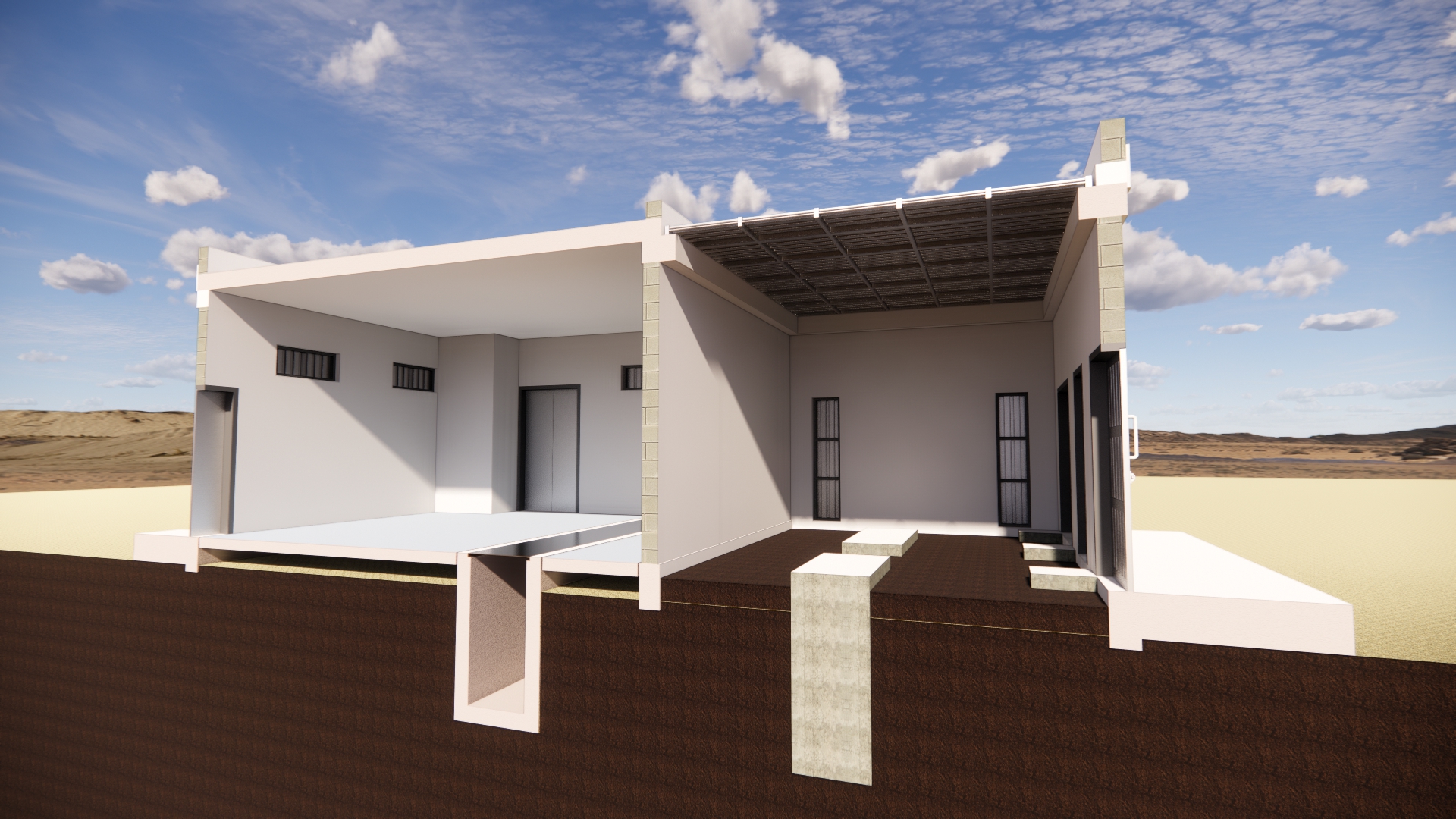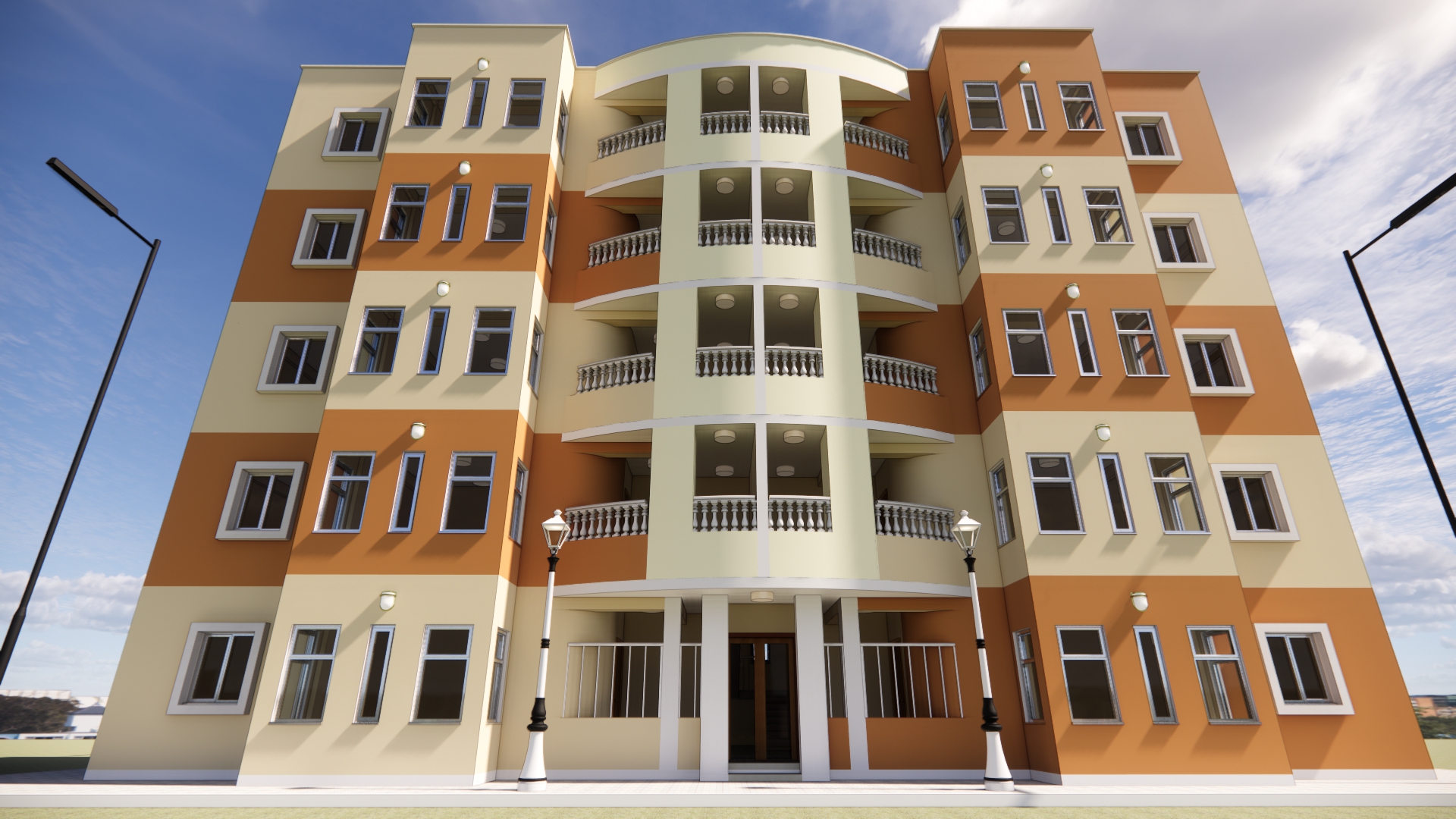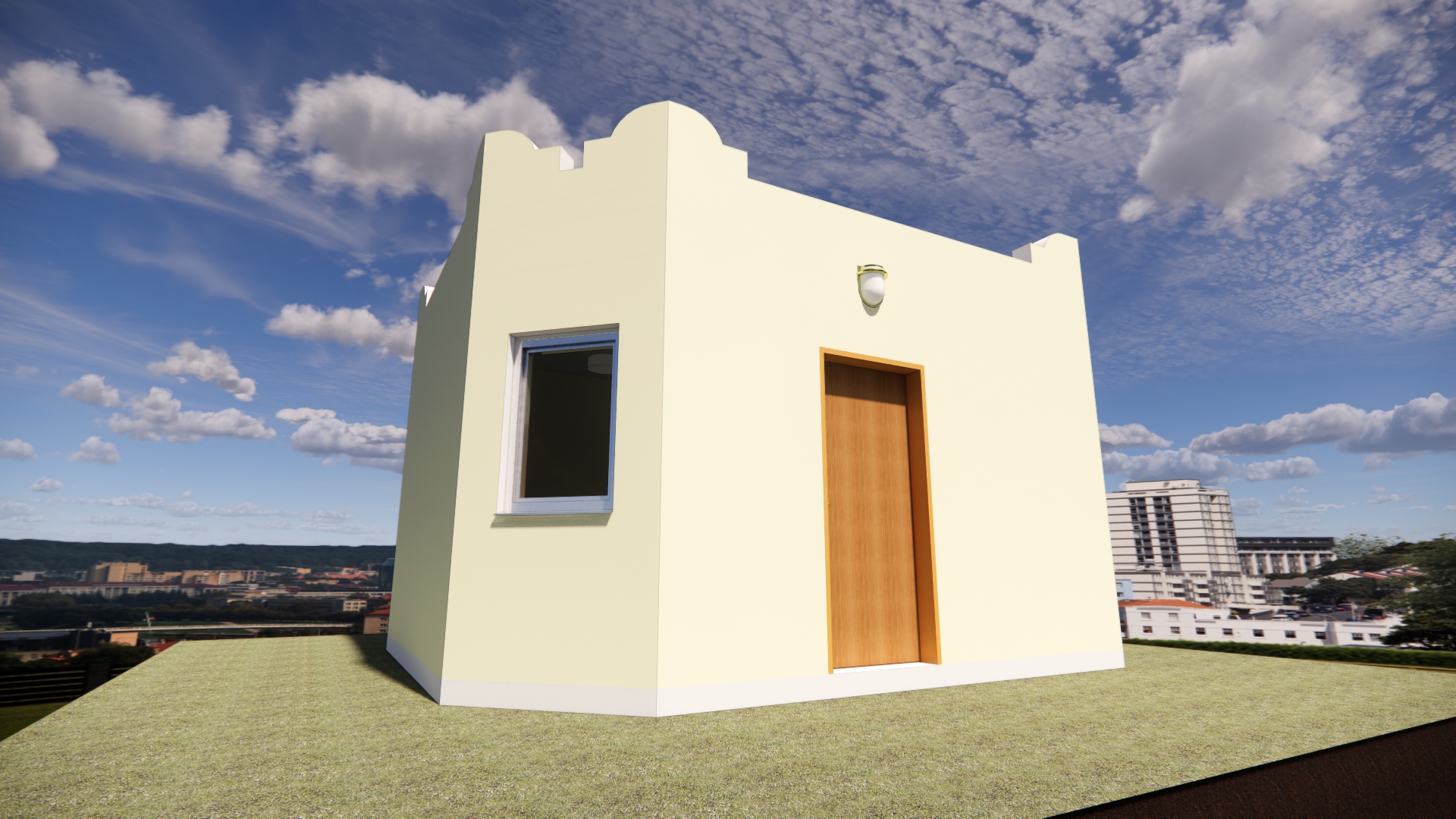
Revit is a well-known and popular BIM platform, introduced by Autodesk in 2002 after Autodesk acquired the Revit software from a start-up company. Revit provides an easy to use interface with drag over hints for each operation and smart cursor.
As a design tool, Revit is strong; it is intuitive; its drawing production tools are excellent. Revit is easy to learn and its capabilities are organized in a well-designed and user-friendly interface. It has a very broad set of object libraries, developed both by themselves and by third parties. Because of its dominant market position, it is the preferred platform for direct link interfaces with other BIM tools. Its bidirectional drawing support allows for information updates and management from drawing and model views, including schedules. It supports concurrent operation on the same project. Revit includes an excellent object library bimobject.com.
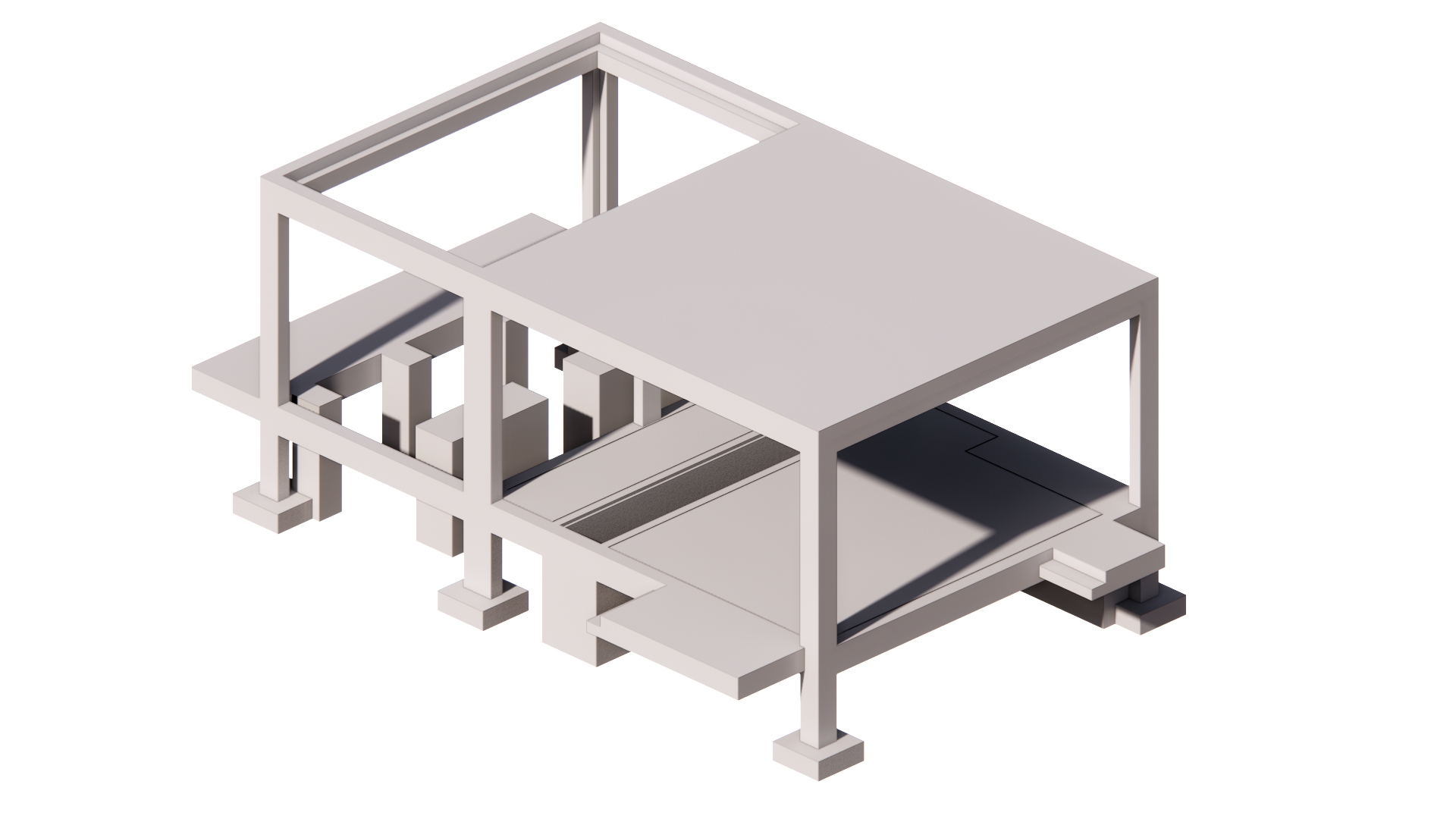
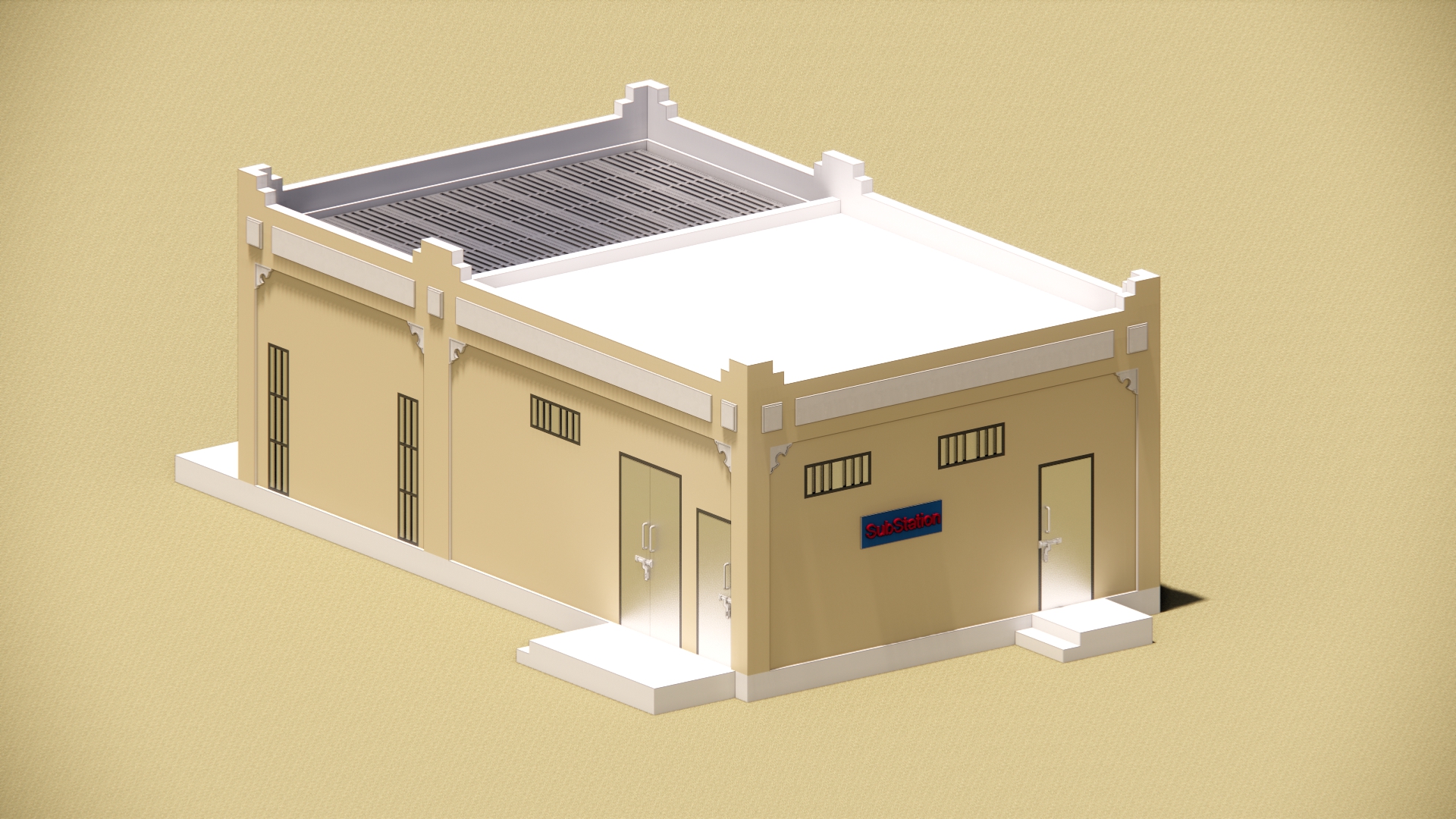
This Electrical Substation building Revit BIM model is available to download on our store in the different 3D platforms.
Please visit the following links to download:
